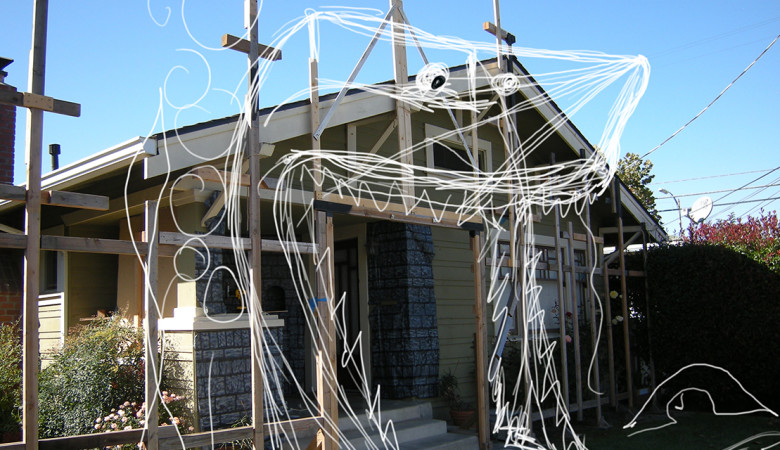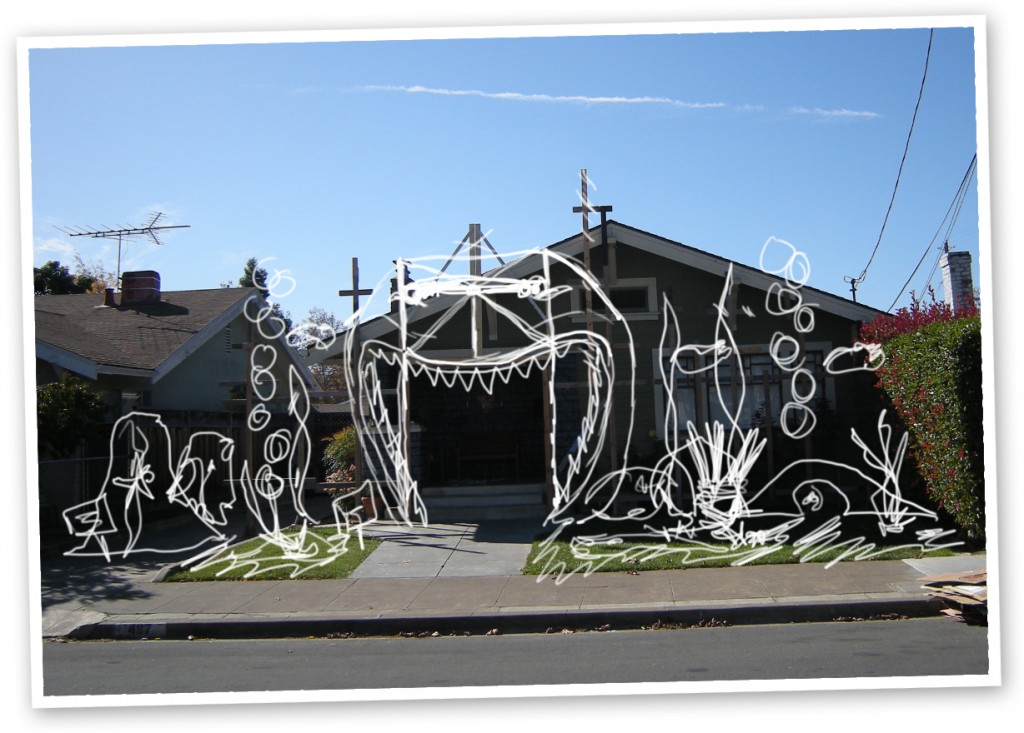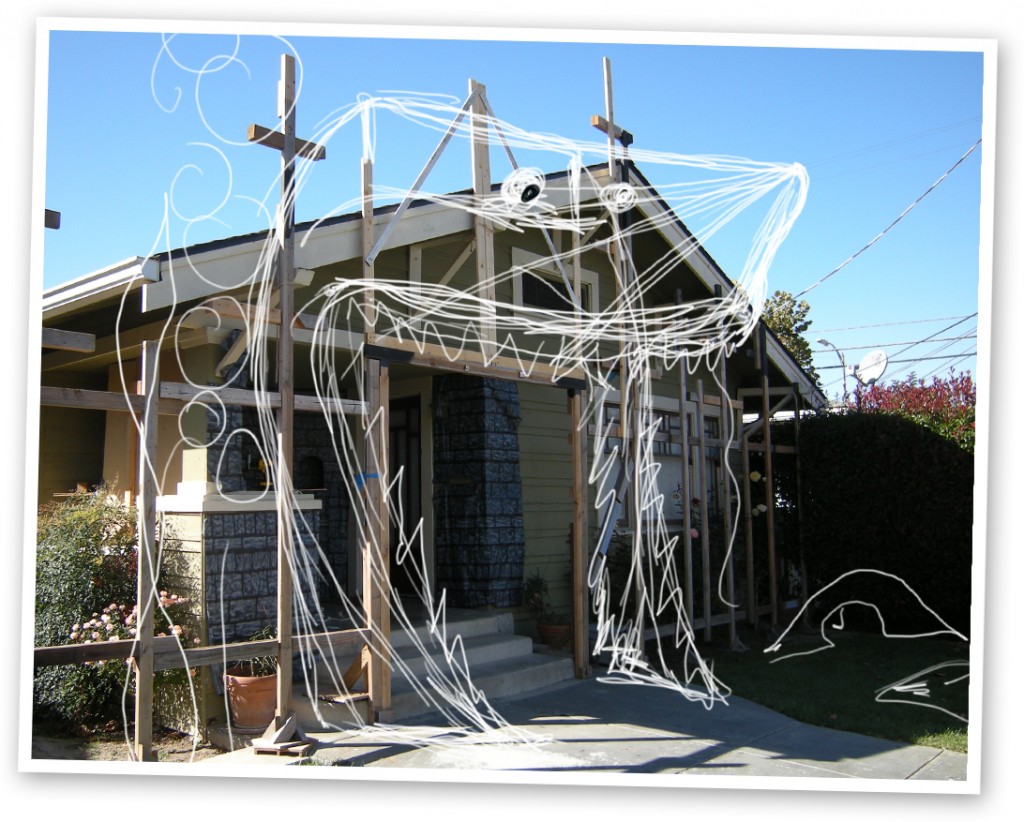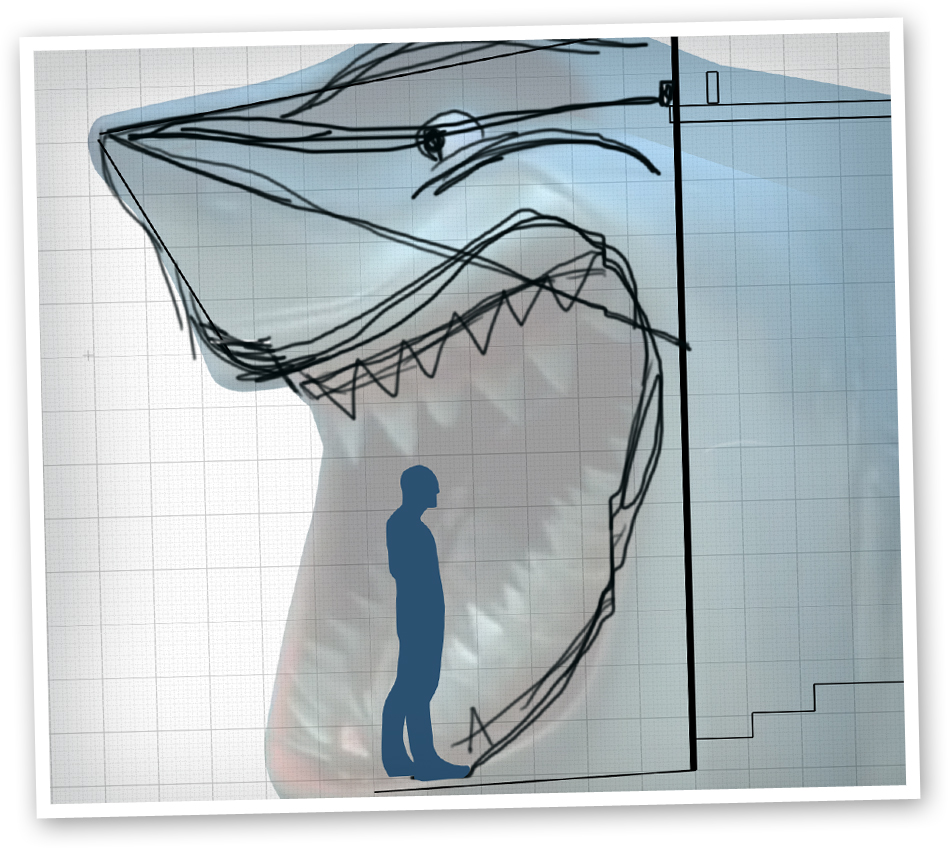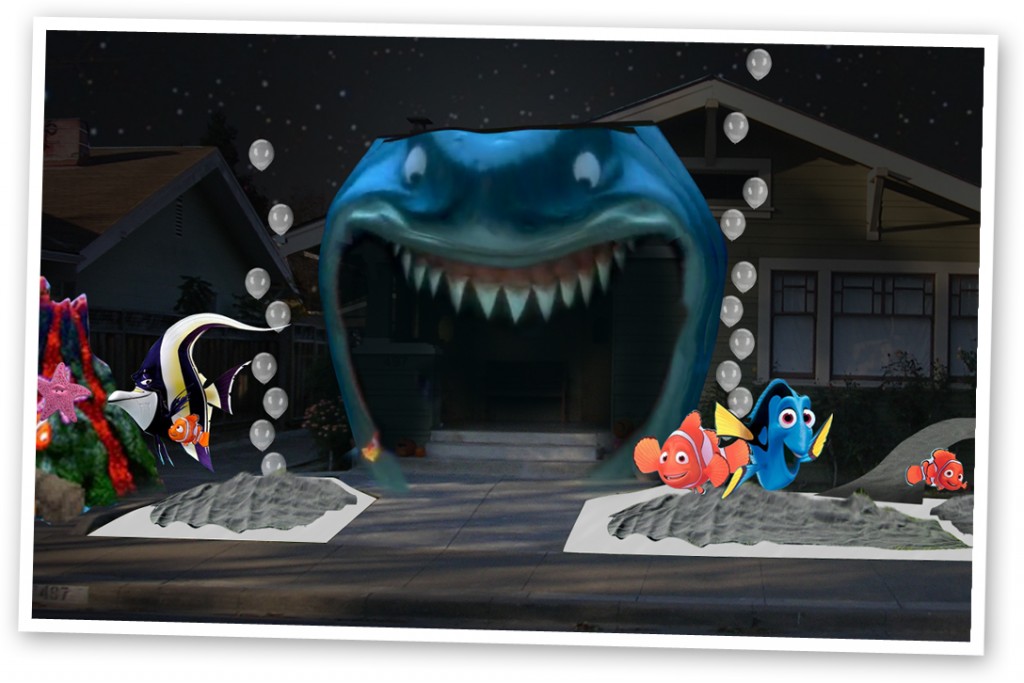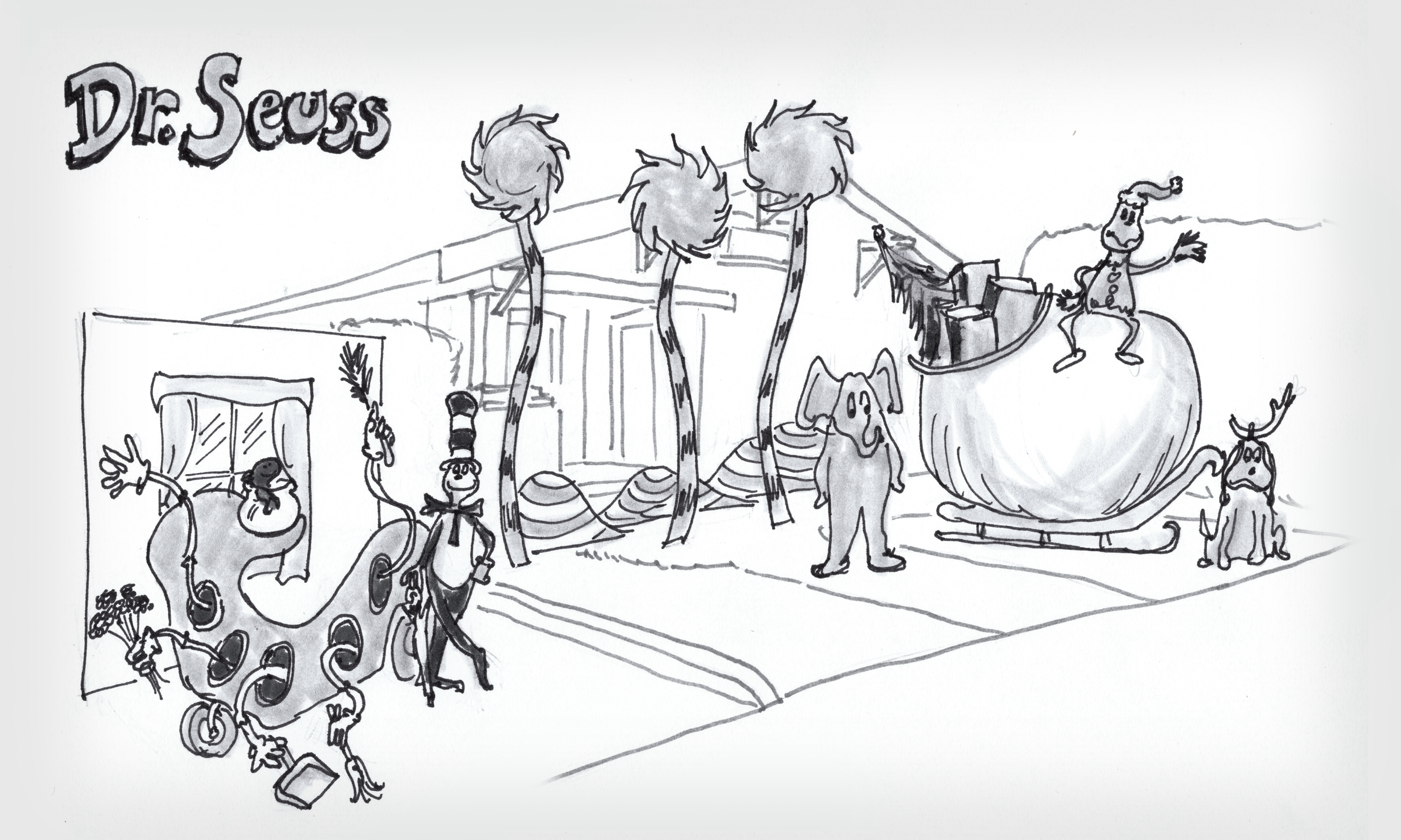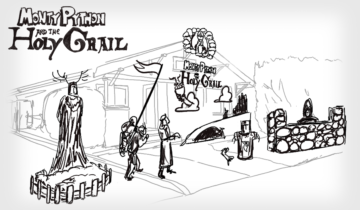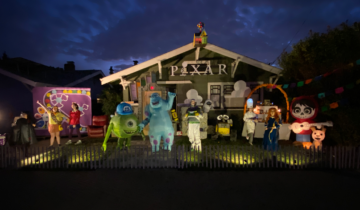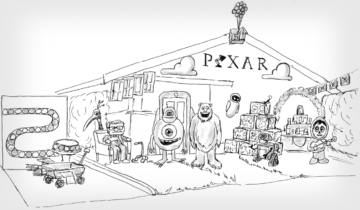After deciding the theme and sketching out how it could work, I spend some quality time in Photoshop to plan out the build. As you can see from the pictures below, I start from actual photos of the house (usually from ones that have the framework exposed) and overlay the elements from the sketch. This helps me not only get a good idea of how the final product might look, but also helps me translate the design into plans for building. I overlay a grid that has 1 foot by 1 foot spaces (at the scale of the photo) and print it out so that I can make sure that the structure I build will match what I developed in the Photoshopped version.
In these photos, you can see some ideas for the sea floor, positions of some of the characters, and a general idea of how I envision Bruce the Shark. From here I will finalize the design and build the pieces.






