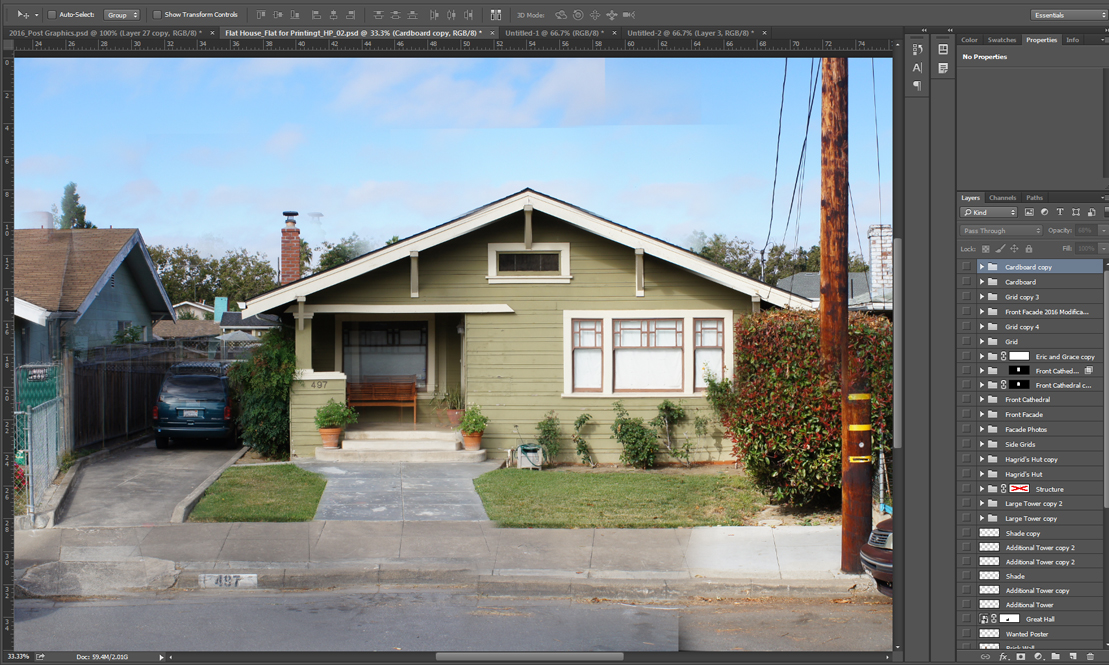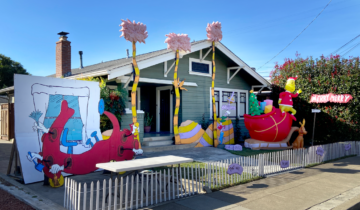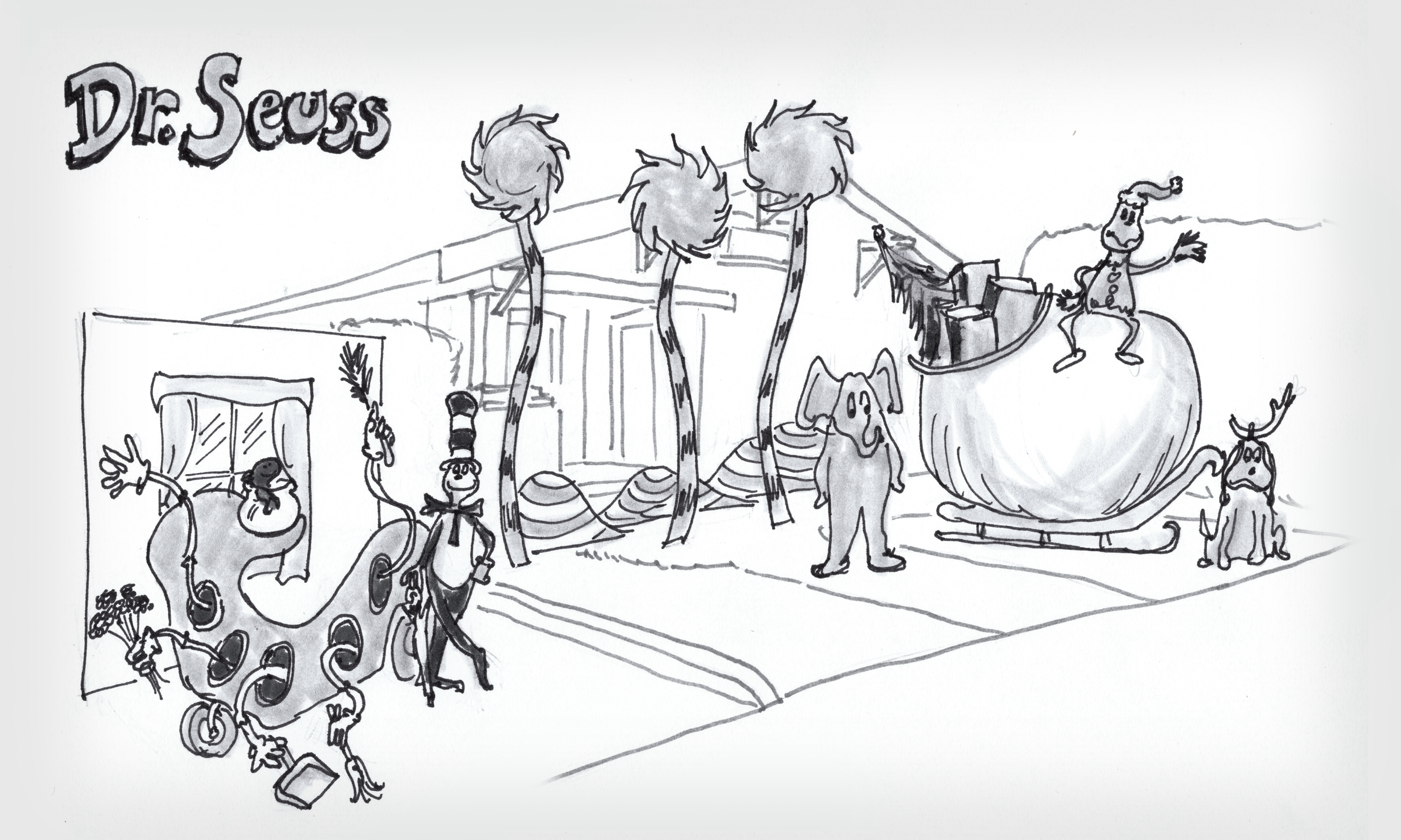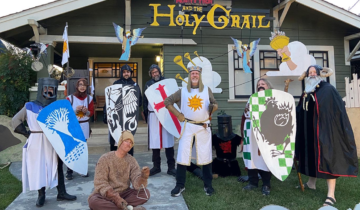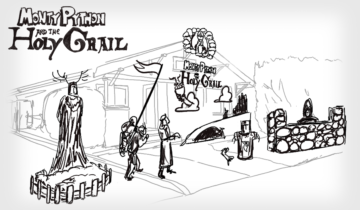Prior to my career in graphic design (and just after my career in mechanical engineering), I took a class in Photoshop – a computer-based photo manipulation software from Adobe. Over the years I have come to rely on it to help me visualize ideas in my head as well as plan construction or art projects. Photoshop is a key tool for the creation of the Albertson Halloween House.
To utilize Photoshop for planning, I first created a base file with a picture of my house and scaled it so that 1 inch in the computer represents 1 foot in real life.
Next, I replicated the locations of the beams of my façade support structure, so that I could use those are references for where to put various pieces of the design.
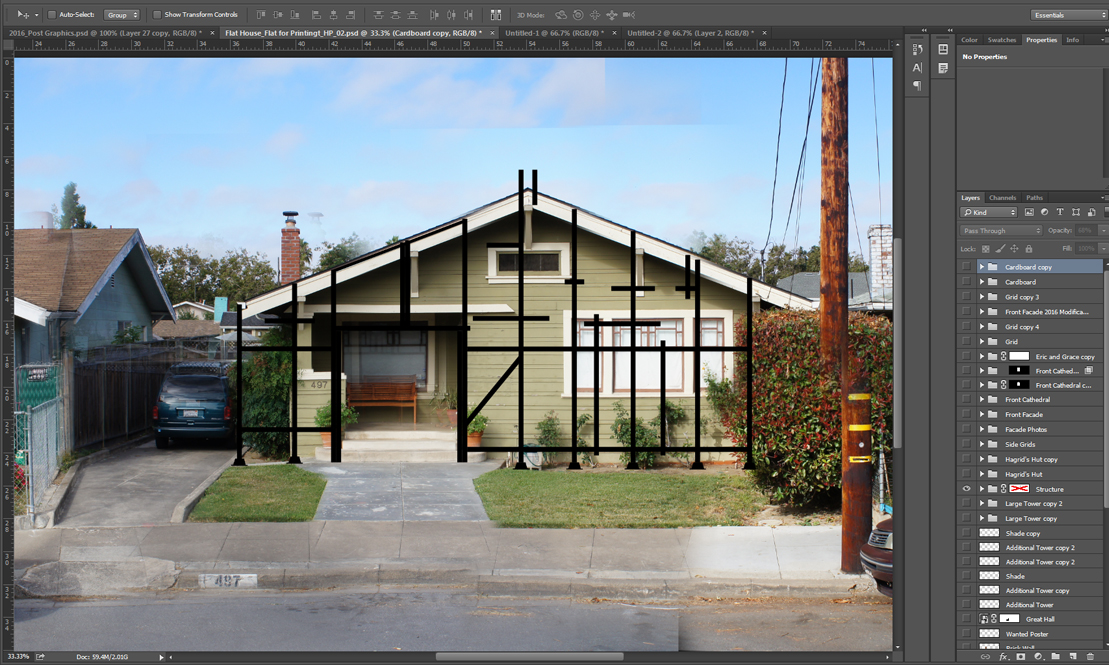 After that, using images found on the internet or took myself, I mock up the house, moving and scaling images around until the design lines up with the structure and it looks like a Halloween house I would like to visit. This helps me make sure that what I create matches what people will expect to see. Though colors may not be exact, this helps with the overall plan and size which I can use for planning paint, cardboard and additional construction projects.
After that, using images found on the internet or took myself, I mock up the house, moving and scaling images around until the design lines up with the structure and it looks like a Halloween house I would like to visit. This helps me make sure that what I create matches what people will expect to see. Though colors may not be exact, this helps with the overall plan and size which I can use for planning paint, cardboard and additional construction projects.
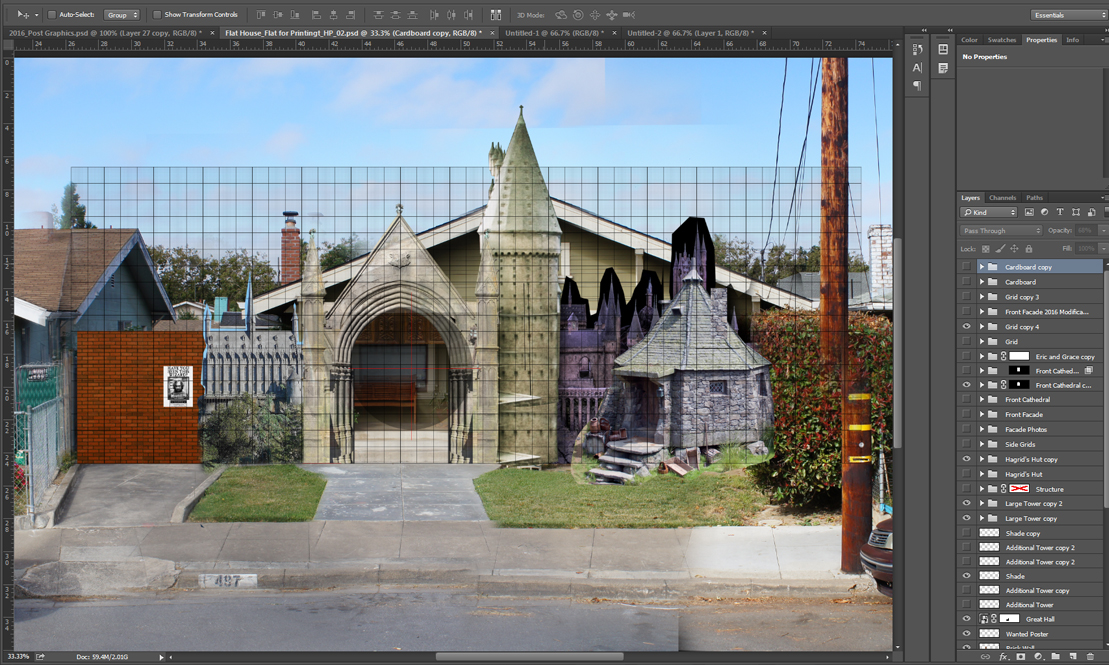 I utilize a grid within the diagram so that I can simply print out a portion of the design and it becomes a blueprint for construction.
I utilize a grid within the diagram so that I can simply print out a portion of the design and it becomes a blueprint for construction.
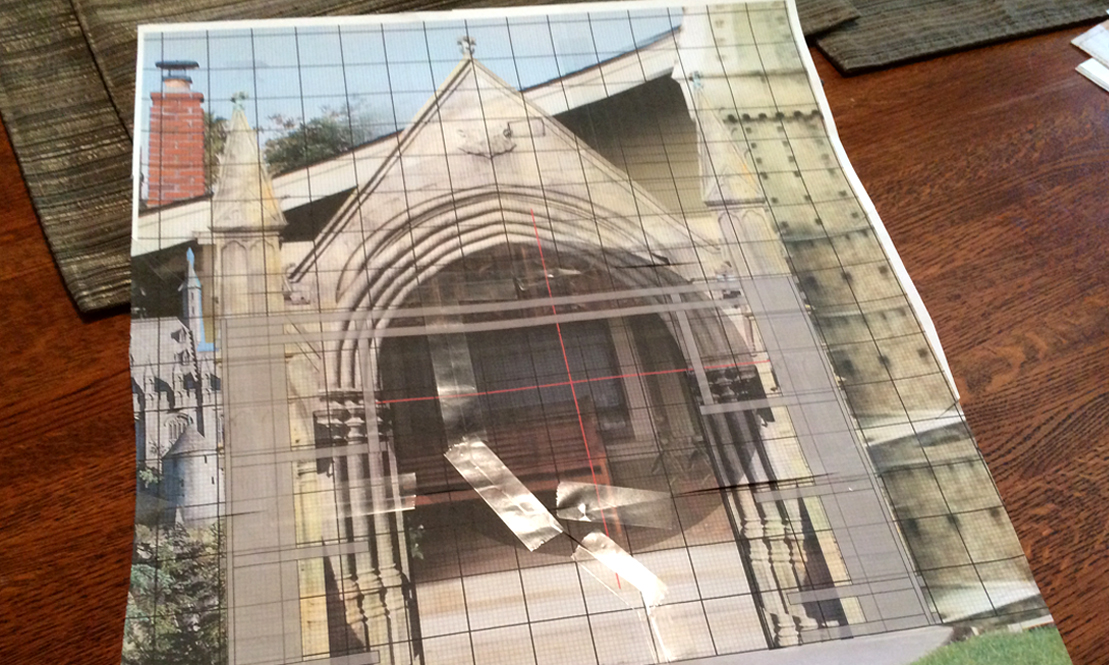 I know that the layout envisioned within the computer will be translated exactly when I create life-sized versions.
I know that the layout envisioned within the computer will be translated exactly when I create life-sized versions.






